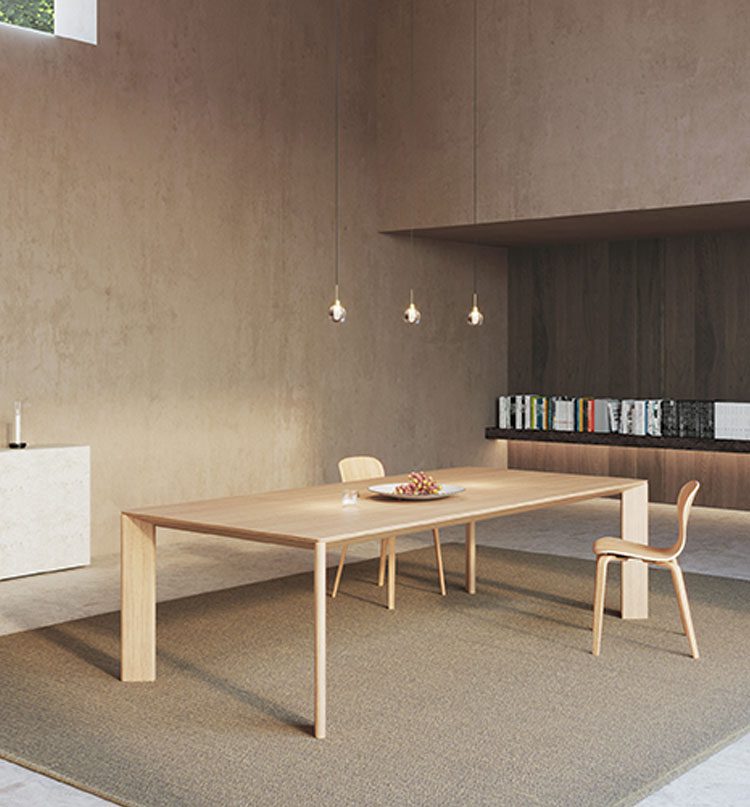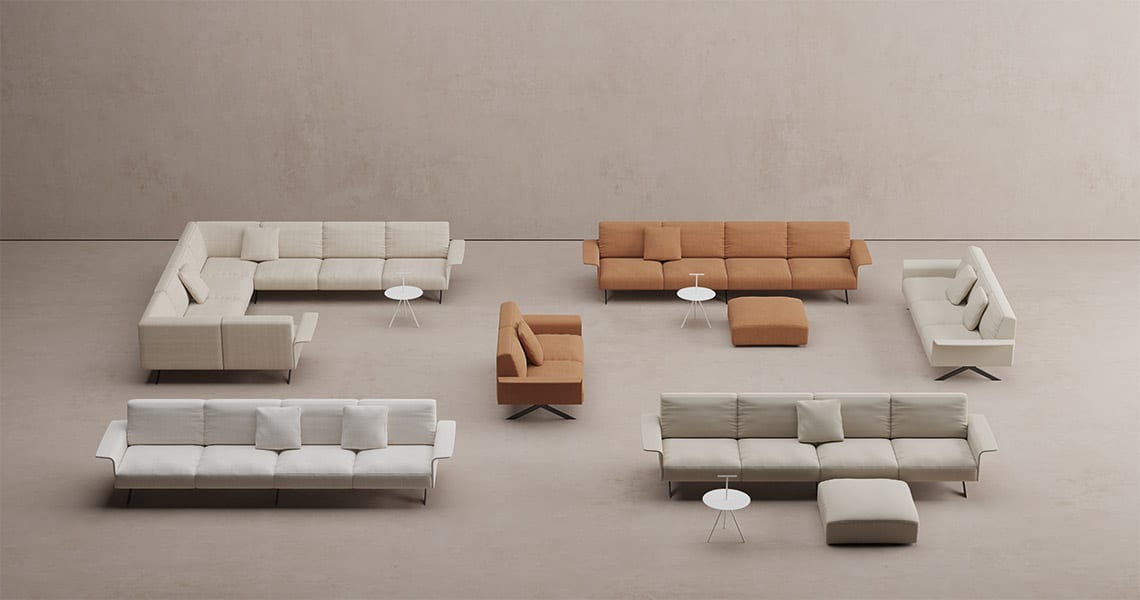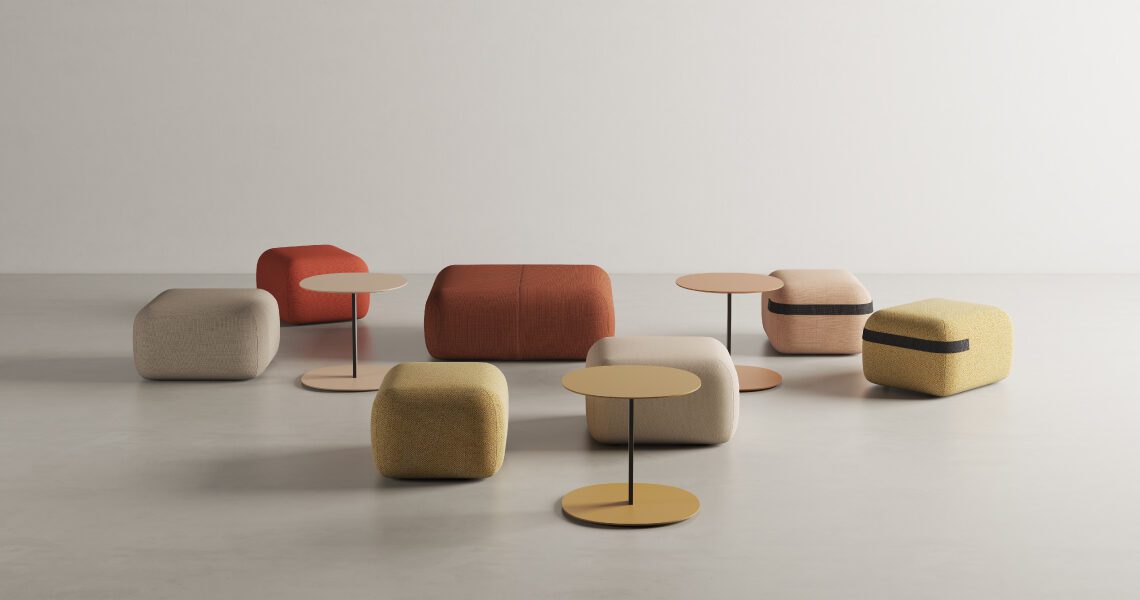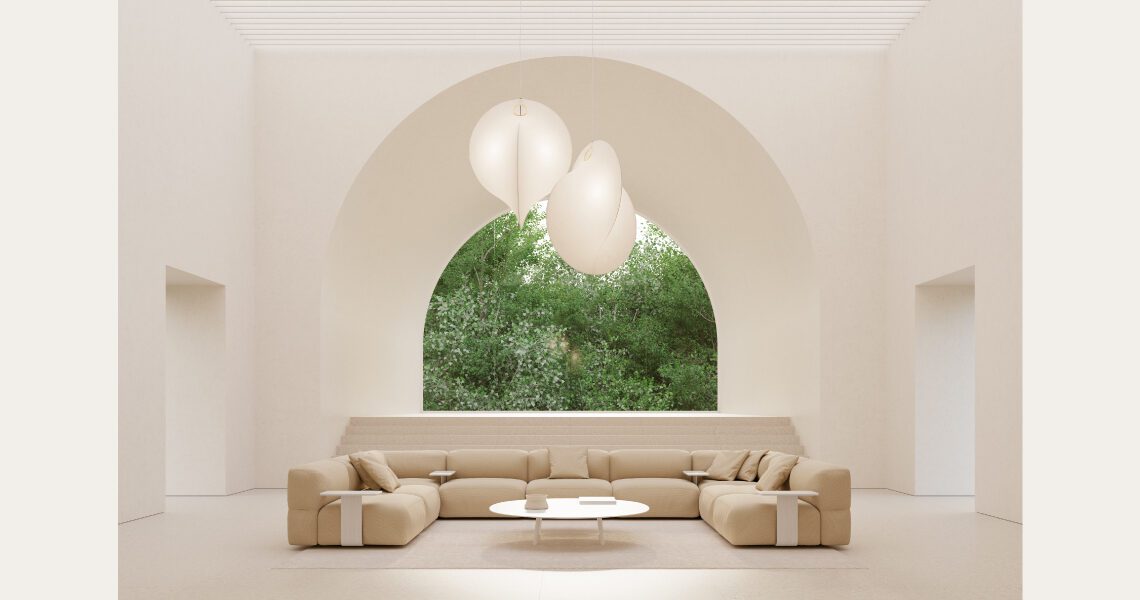Choosing the right furniture that suits best the color palette we are going to be using in our project or the space we have available are some of the things we have to consider when carrying out any architectural or interior design project. Due to the vertiginous speed at which digitalization is moving nowadays, we have seen the launch of all kinds of programmes or interior design softwares that have been designed to facilitate the development and prescription of projects in areas such as design or architecture.
Whether you are the Project Manager of a large architectural firm or you have just started your career as a Freelance Junior Designer, you should know that there are interior design programmes that will help you with your 3D layouts, designs and proposals.
In Viccarbe we have made a selection of some of the best interior design softwares in this post, where we will explain, in addition to their main features, the aspects you should consider to choose one or the other.
What is an interior design programme?
An interior design programme is a type of computer or technology-aided design software targeted to help architects, designers and interior designers to recreate in 3D and digitize their design layouts, ideas and proposals. These programmes help professionals to showcase their designs to the final client, as the latter is able to see clearly the end result before implementing it in real life. These tools simplify their work, boost productivity and save time and money. Thanks to these programmes, getting an idea of how our concept might look on a plan is possible, and we can even visualize the proposed layout in 3D.
How do I choose the right software for my project?
These free interior design programs help professionals to visualize their ideas and also to see what furniture looks best in a space, how to make the best use of certain areas, what elements are essential when starting a design, how to make the most out of a contained space with furniture, or even how to achieve a bigger sense of wellbeing and an office that fosters collaboration in all its means. In order to choose the tool that best suits your professional profile and your project, we recommend you to check the following:
-
- Relationship quality vs price. Nowadays, there is a wide variety of interior design softwares available; some of them are free, while others have a higher cost. When choosing which software is the most suitable for our work, it is important to consider that sometimes paying for these might include extras that might simplify and help us further with our tasks. It is important to make sure that our programme has all the resources and features we will need to perform our duties.
- Include user guides. In the case of having queries or doubts about the design programmes, manuals and user guides can be very useful. These didactic copies manage to solve all the problems that may arise, as well as showing us new functions and techniques of the design programme itself.
- Include technical support. It is important to know if the new tool we are going to work with has a team of specialists who can resolve any issues that may appear in a relatively short period of time.
- Simple interface and intuitive user experience. Before deciding on a programme, you should check the file formats it is compatible with. We also recommend that the tool you work with is easy to use and intuitive, and that you do not make the mistake of opting for software that is designed for users with advanced knowledge if you do not have this knowledge beforehand.
Top-rated interior design programmes
Some of the interior design softwares shown below are a selection of our favorites. Some are simple and easy to use, while others can be more complex and are featured by a steeper learning curve. There are also 3d interior design softwares:
HomebyMe

A simple and accessible free 3D interior design software, with an intuitive interface; understanding the work dynamics of this useful tool is very easy. In addition, HomebyMe has the advantage of offering new proposals and ideas to help us with the designs, but the inconvenience is that is only available in Spanish.
Roomstyler

This programme has more than 12.000 references of articles of distinguished brands that help to design the interior of a space. The easy-to-use software empowers any of its users to create realistic 3D interior design images of the interior of the space. Also, all item references included in Roomstyler are real furniture models.
AutoCAD

Created in 1982 and currently marketed by Autodesk, this is one of the most renowned softwares, specially designed for the great professionals of architecture, engineering or design. The tool allows you to design large rooms and spaces while offering a number of extra functionalities with different plugins to control your transparencies. As it is such a comprehensive tool with so many functions, AutoCAD has the disadvantage that it requires prior training.
Revit

It is a BIM programme (Building Information Modeling) that works with parameters for data generation and management. Revit is a paid software that allows the placement and design of intelligent elements and also allows us to create documents with 3D previews and panoramic images; it also offers the possibility to share the model data with engineers or contractors, if needed. Thanks to BIM software, all types of professionals can record, define the design and communicate the most important concepts in a single tool. All the products in the Viccarbe collection are now available in BIM format, suitable for REVIT, to make your work easier when configuring your projects with this tool.
Autodesk 3Ds Max

Along with AutoCAD, Autodesk 3Ds Max is considered to be one of the best 3D interior design programs. This software offers the possibility of assigning highly realistic spaces to our designs. Thanks to Autodesk 3Ds Max our projects are characterised by a truly professional finish.
pCon.Planner

A totally free interior design software, this platform for design professionals helps us to set up projects quickly and easily, thanks to this tool users can develop their creativity to the maximum. At the same time, pCon.Planner allows you to create graphic presentations, space layouts or more visual design proposals to present the different projects in a much more visual and attractive way. The platform offers infinite possibilities such as: designing 3D spaces, inserting CAD models to our plans in different formats, generating quality images, working with BIM files and making more visual budgets and quotations in just one click. This tool already features part of Viccarbe’s product catalogue and will soon have the entire Viccarbe catalogue at your disposal.
Carrying out the design of a space or designing a collaborative environment requires, first of all, previous research on the space and then the availability of tools or programmes that allow us to achieve perfect results. That is why in Viccarbe we have our entire collection in BIM format, suitable for REVIT, and we also work with the free tools pCon.Planner and pCon.Basket to enhance your experience so you can start creating your own 3D interior designs and budgets with no margin for error. Discover more here.





















