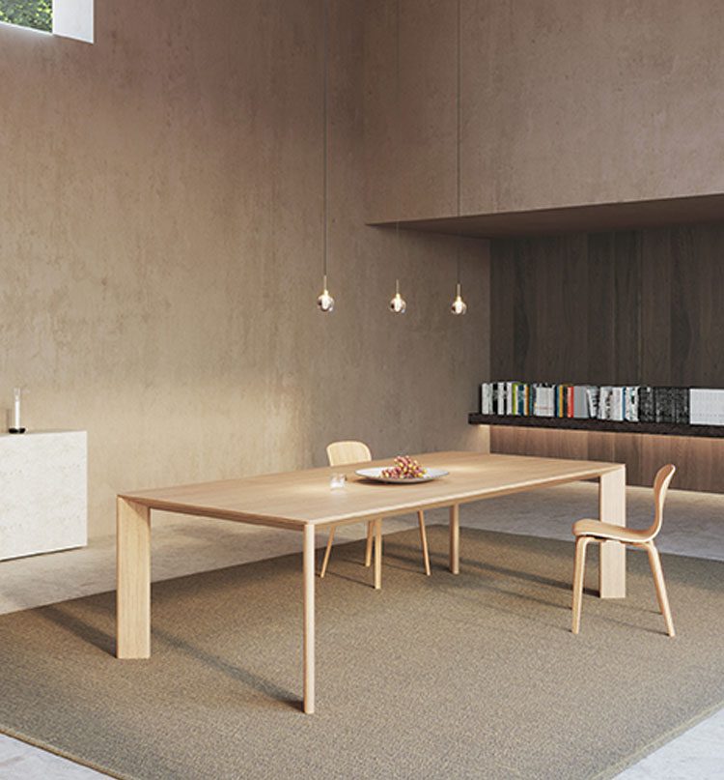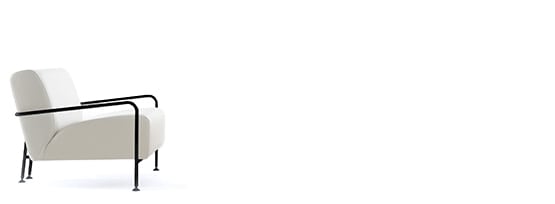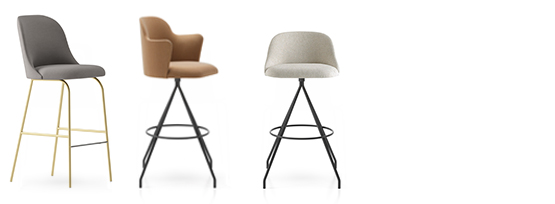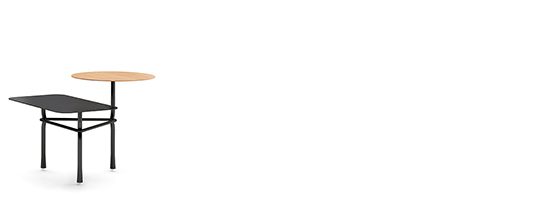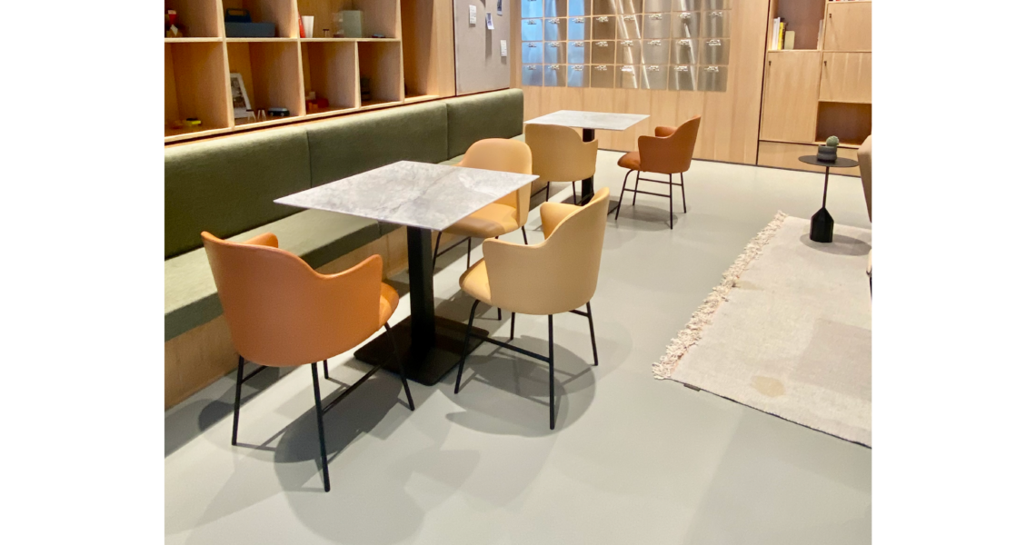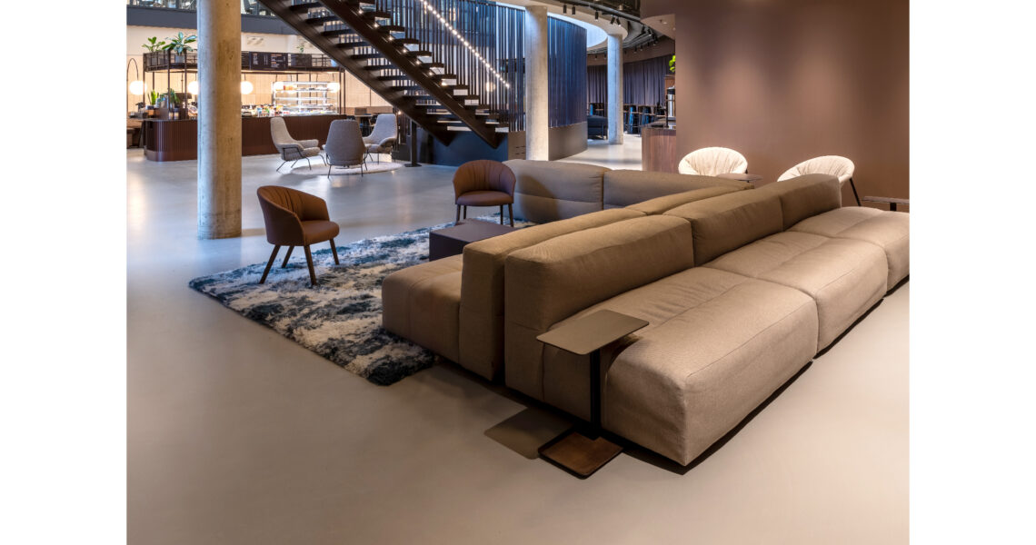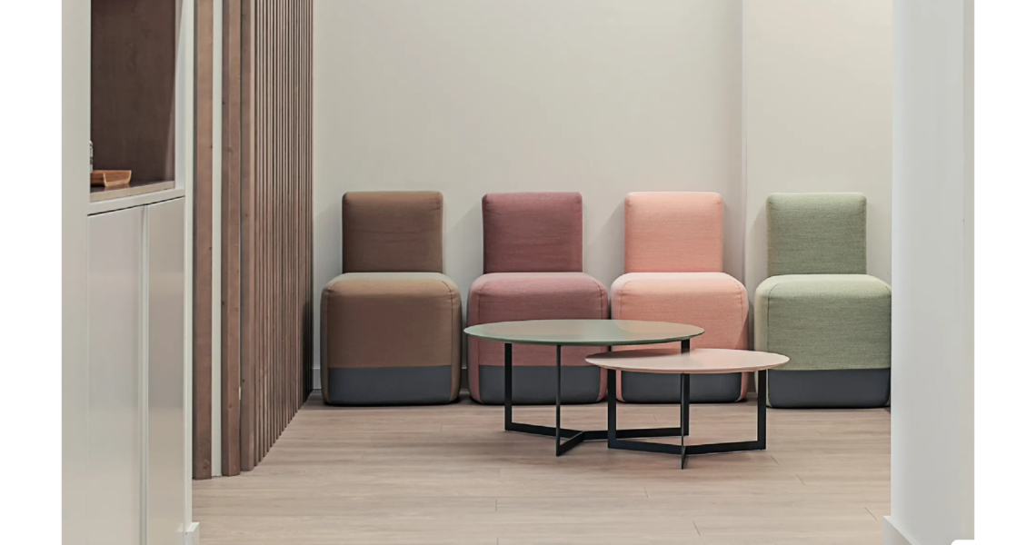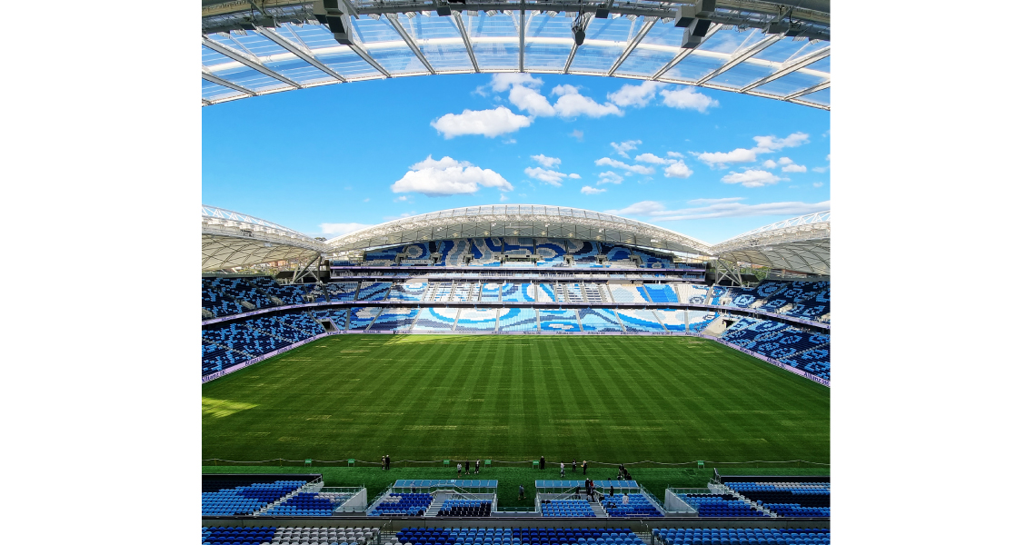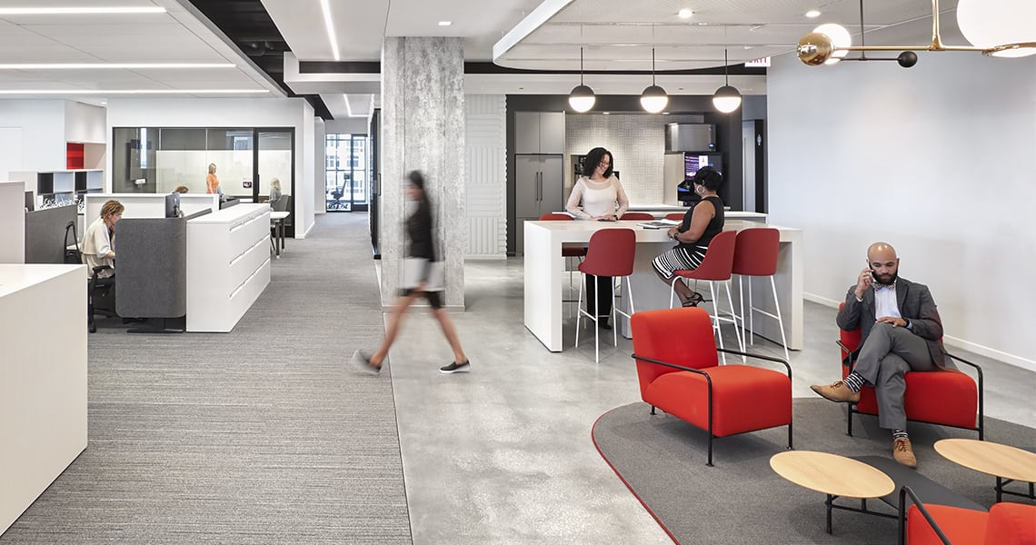
McDonald’s HQ — Chicago
Studio O + A and IA Interior Architects join forces to transform the new corporate headquarts of McDonald’s, located in Chicago’s West Loop, into an revolutionary and versatile space, which acts both as a school and an exhibition of the history of the company.
McDonald’s seeked a new location that was capable to impulse collaboration and creativity in its coworkers and connect to its customers. The challenge for the design teams was to convert the 44,600 square meter and nine height building, in a storytelling of the epic journey of the american corporation.
Designed to maximize collaborative spaces and the connection between employees from different backgrounds, the renown company has included different pieces of the Viccarbe collection. A firm statement of intents to showcase how an inspiring enviroment can influence people to share and create.
· · ·
Location | McDonald’s HQ, West Loop, Chicago
Architecture & Interior Design | Sterling Bay +Gensler · IA Interior Architects y Studio O+A
Photography | McDonald’s
Products Featured | Aleta Stool, Jaime Hayon · Colubi Armchair, RT Design · Tiers Table, Patricia Urquiola

